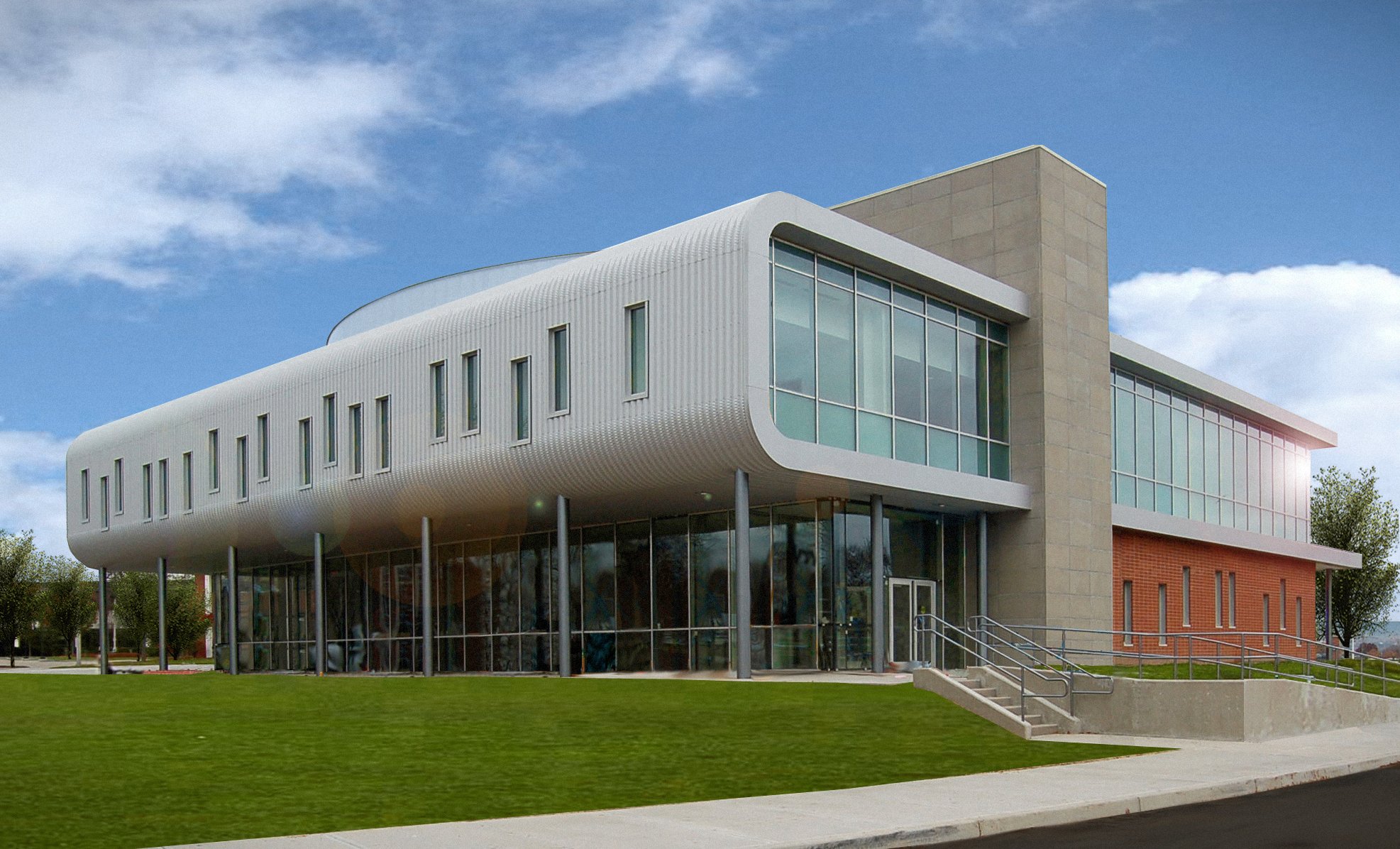
Utica College CIMIP
The information technology forensic research center is designed as a state-of-the-art research center and an important part of the Utica College campus. A 4000 sqft structure houses lecture rooms, theater, offices, servers, and laboratories.

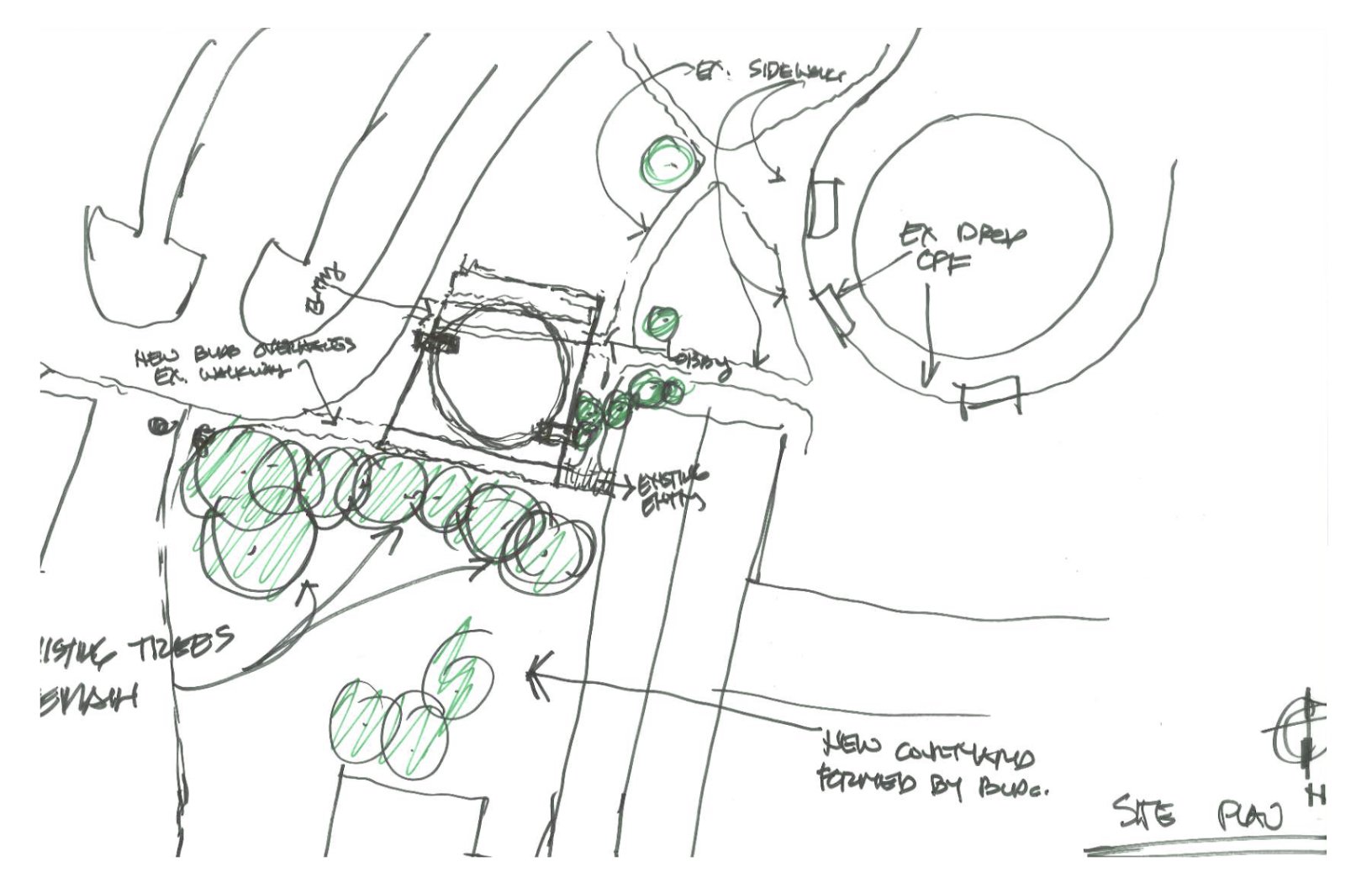
Generative site-plan sketch.
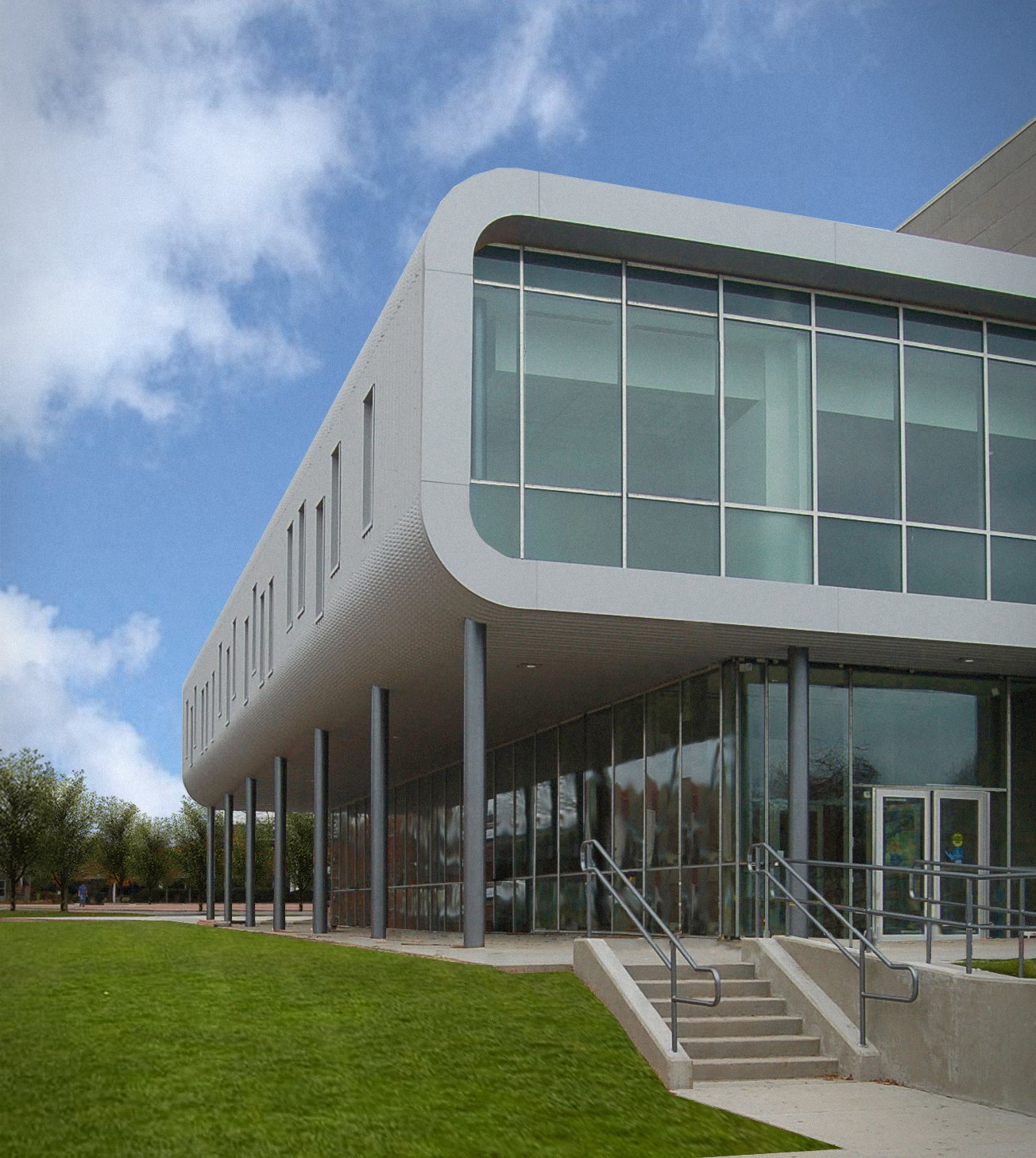
CIMIP promenade is both a new path to the college campus and the new building vestibule.
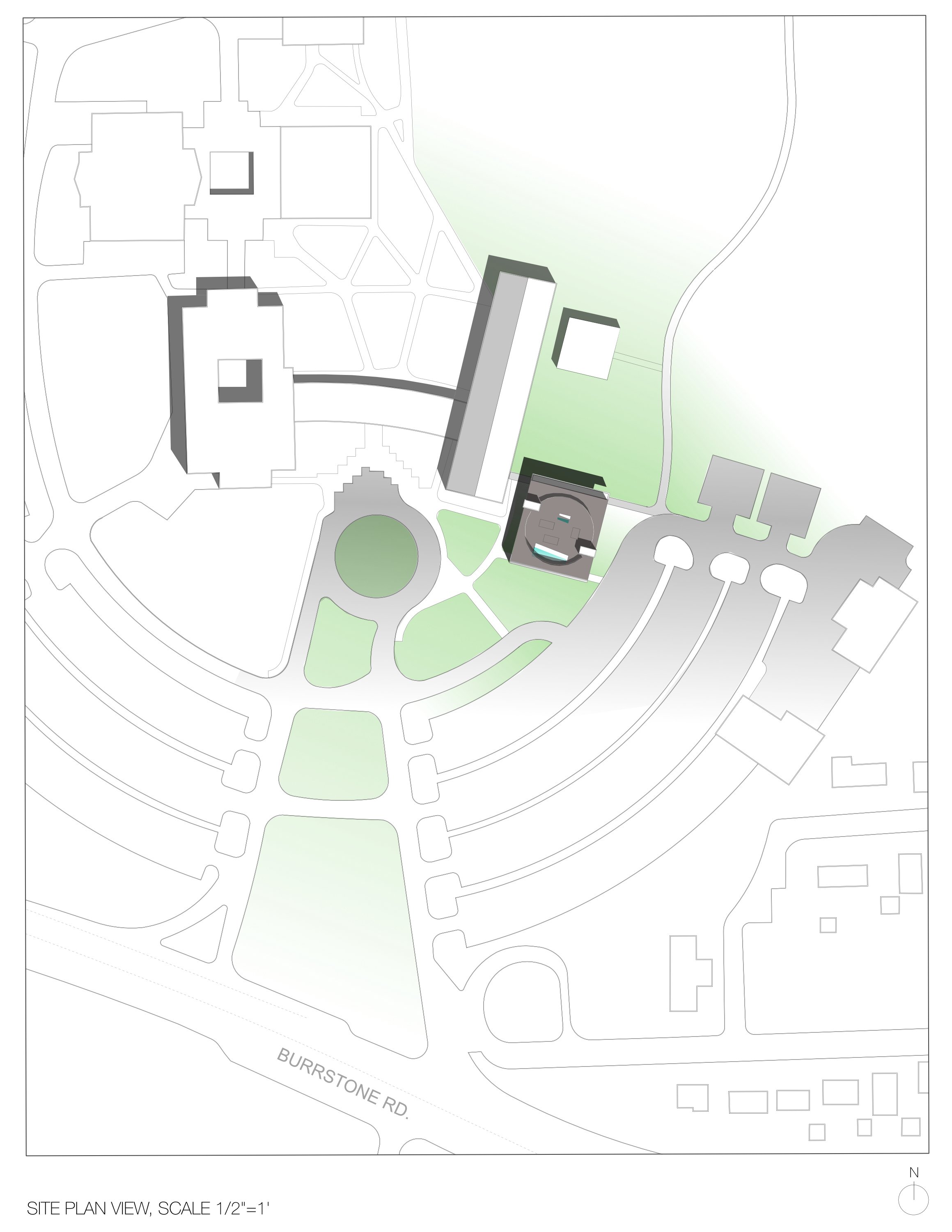
The forensic center is designed as a secure addition to the existing college buildings, yet it is establishing its presence along the southeast side of the campus.
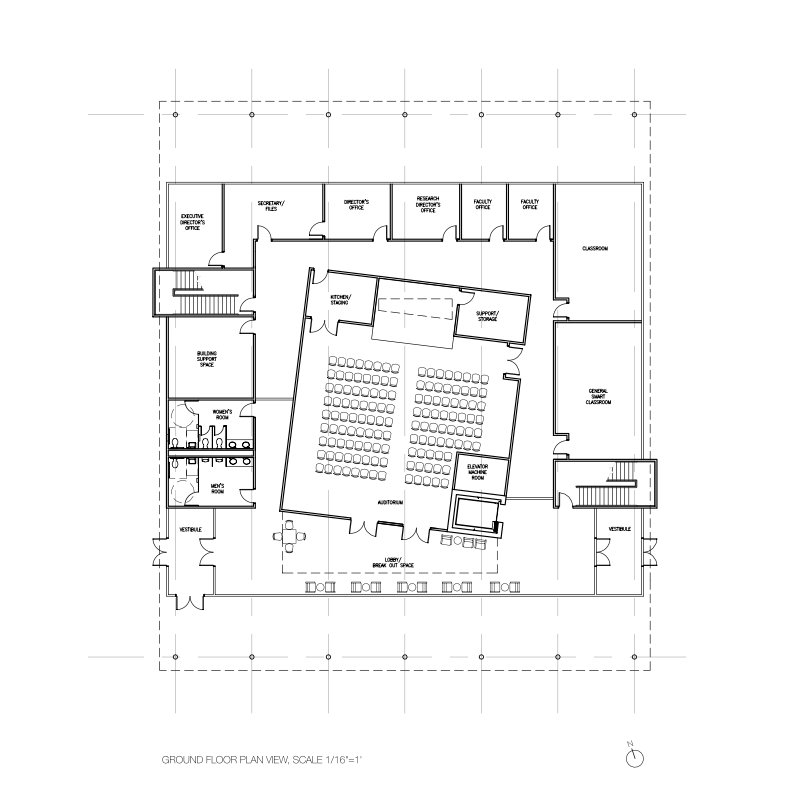
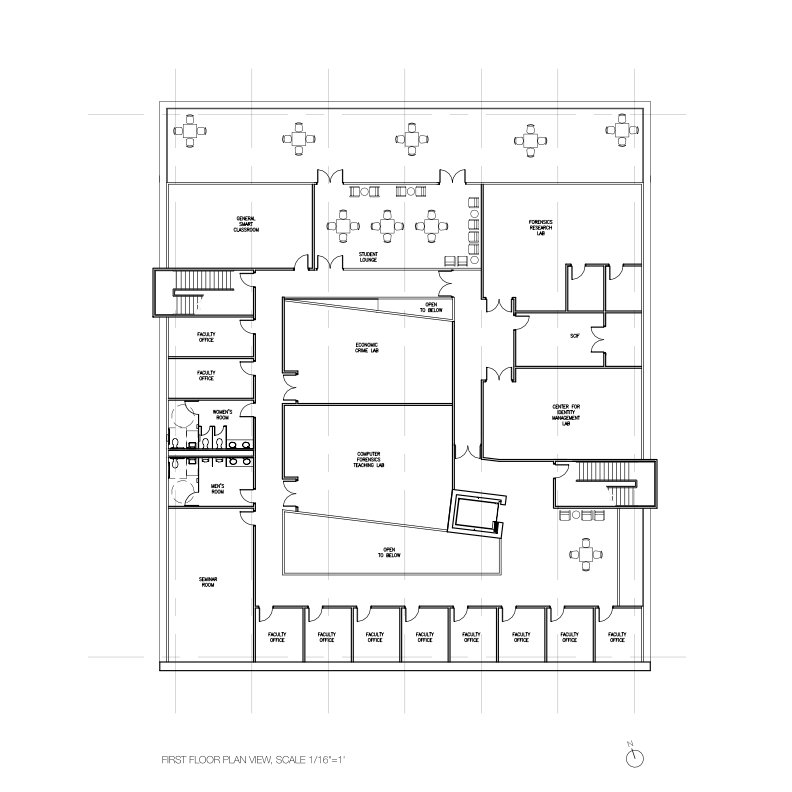
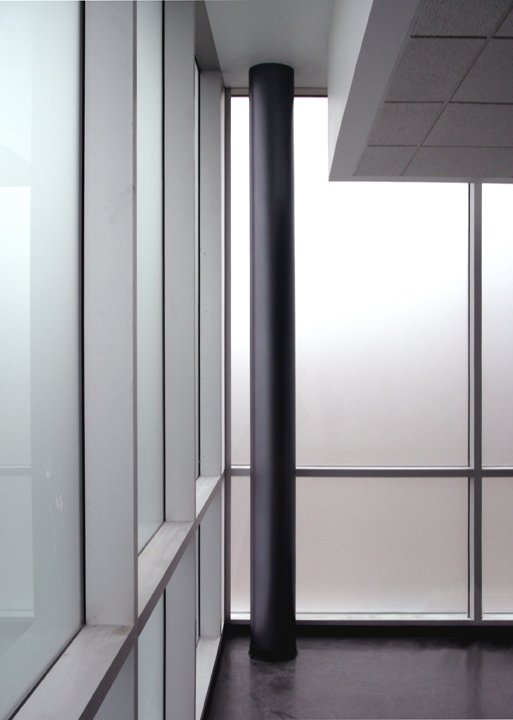
The new research center’s fenestration design allows for efficient use of daylight in all work spaces.